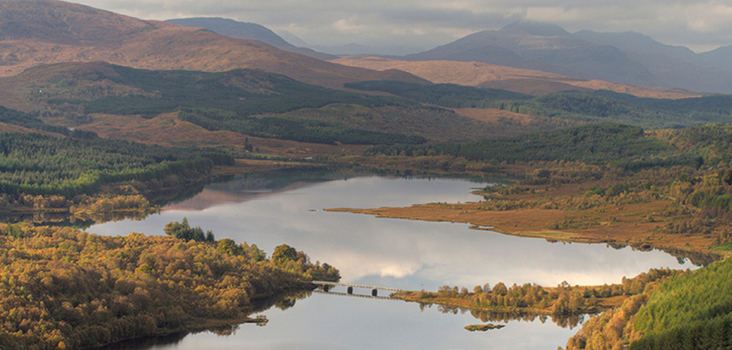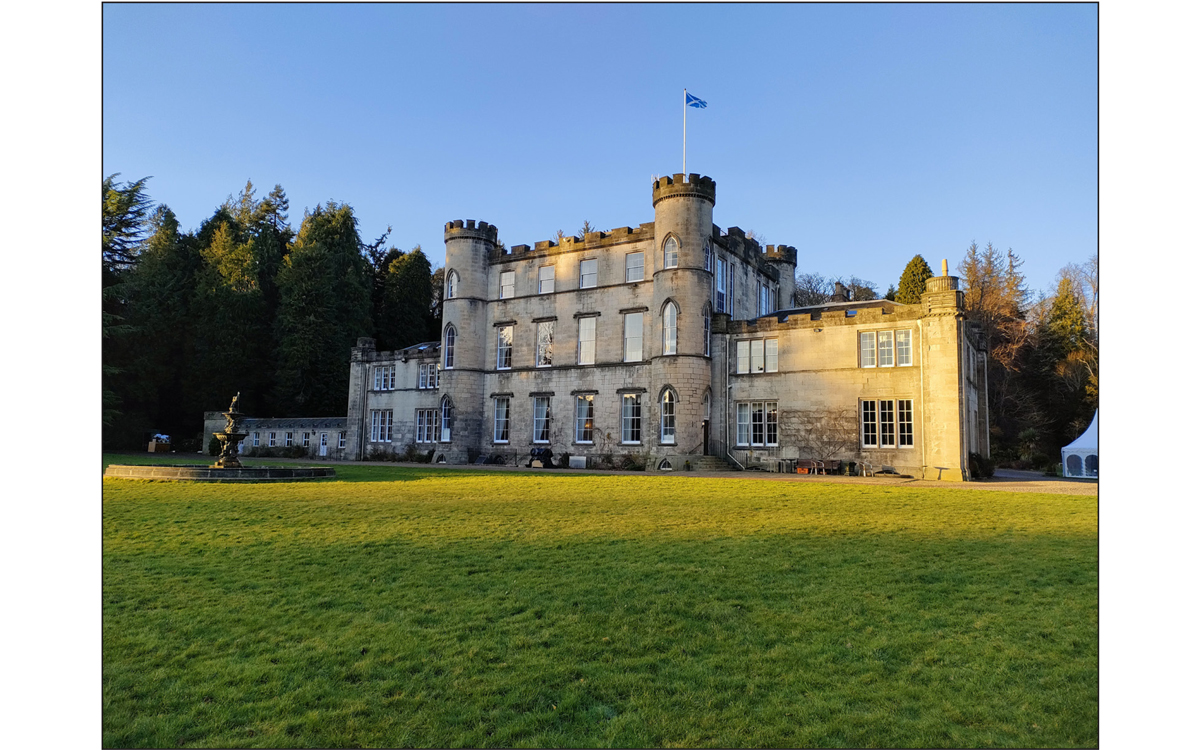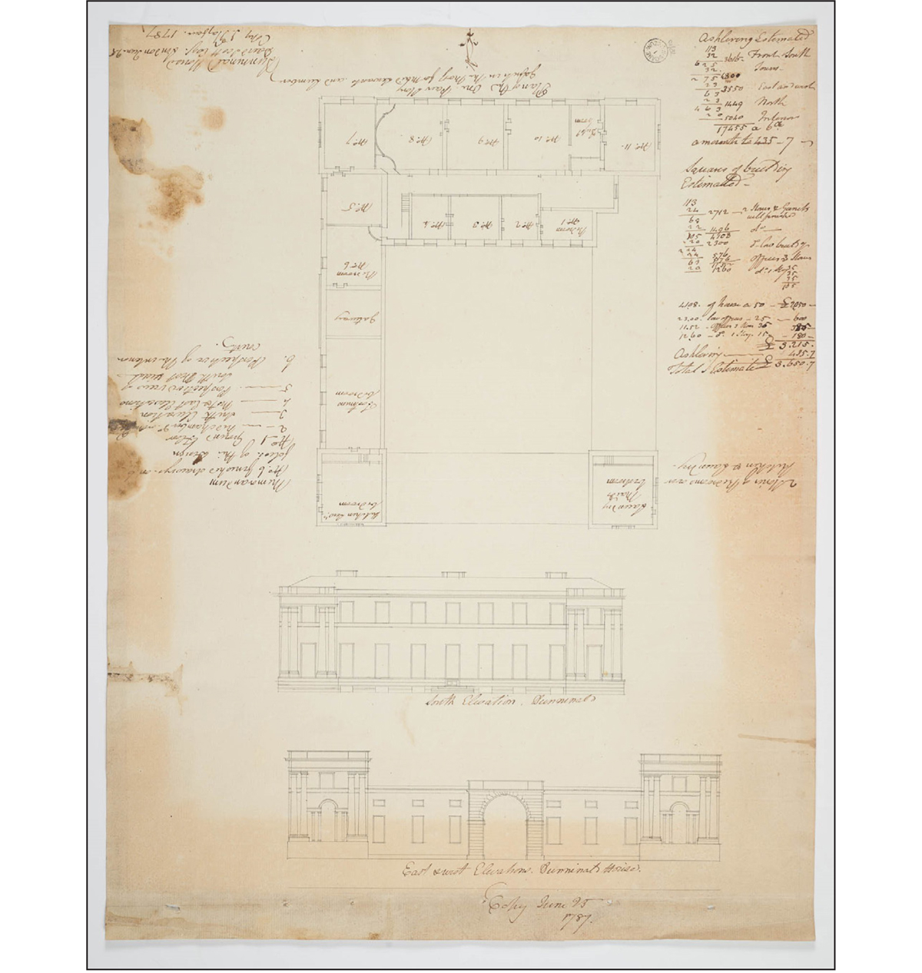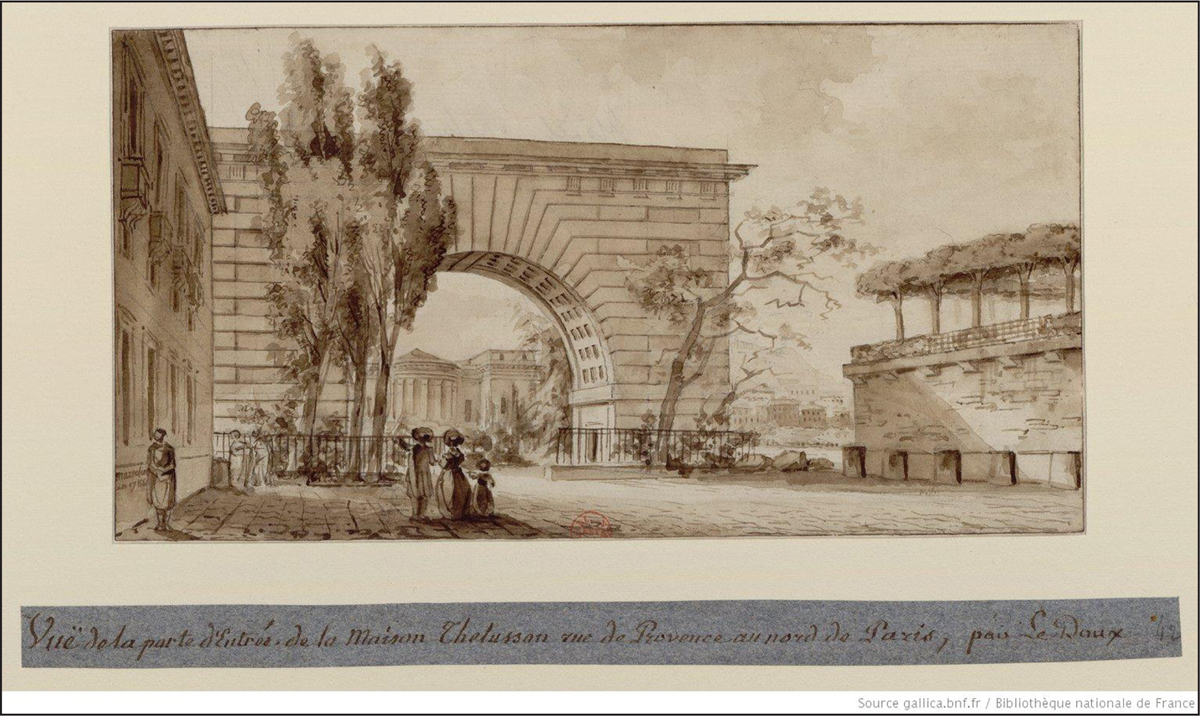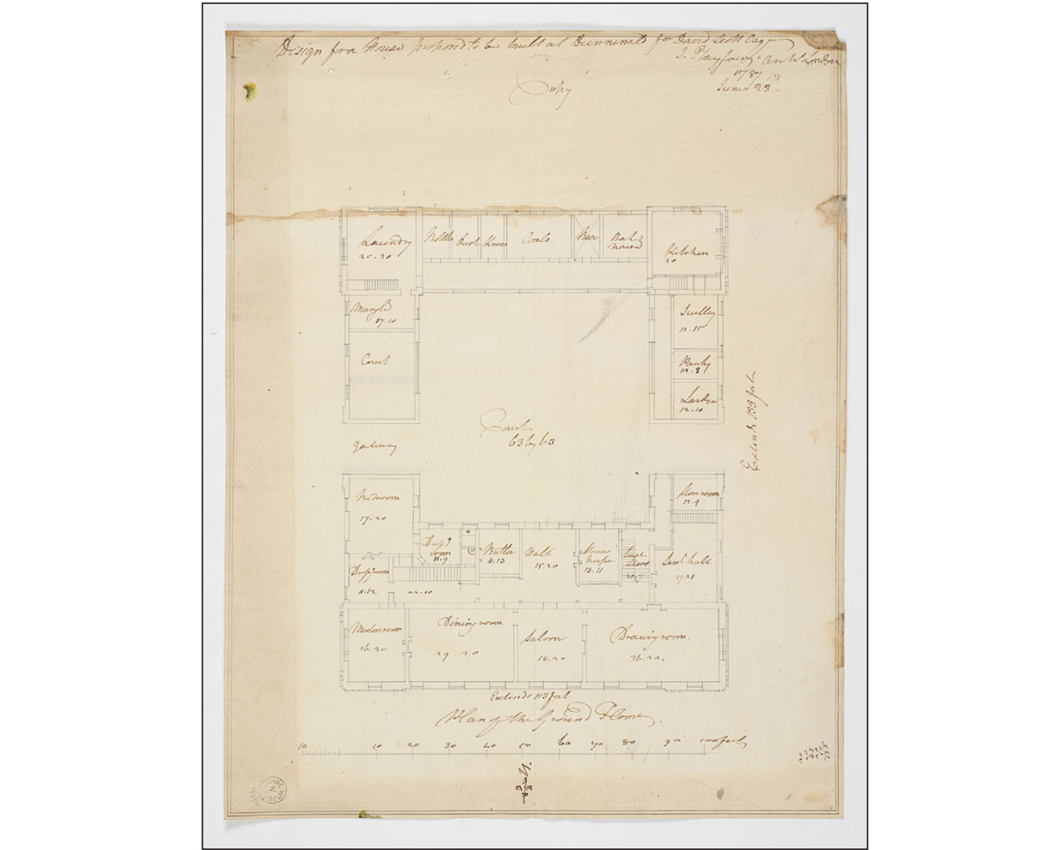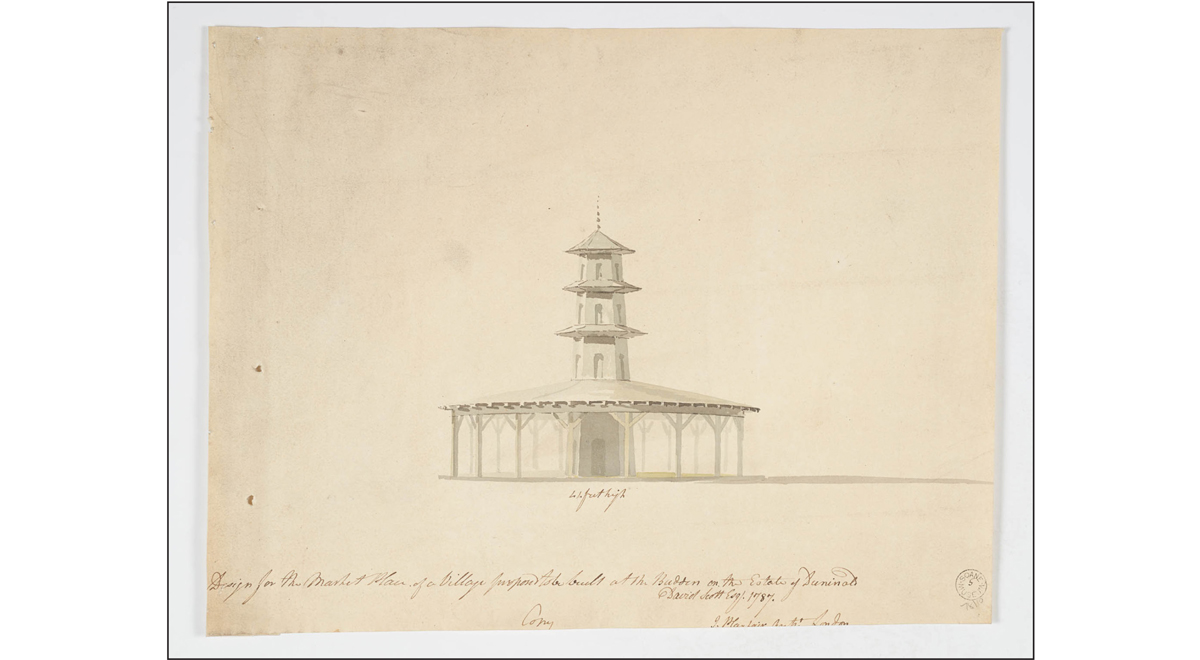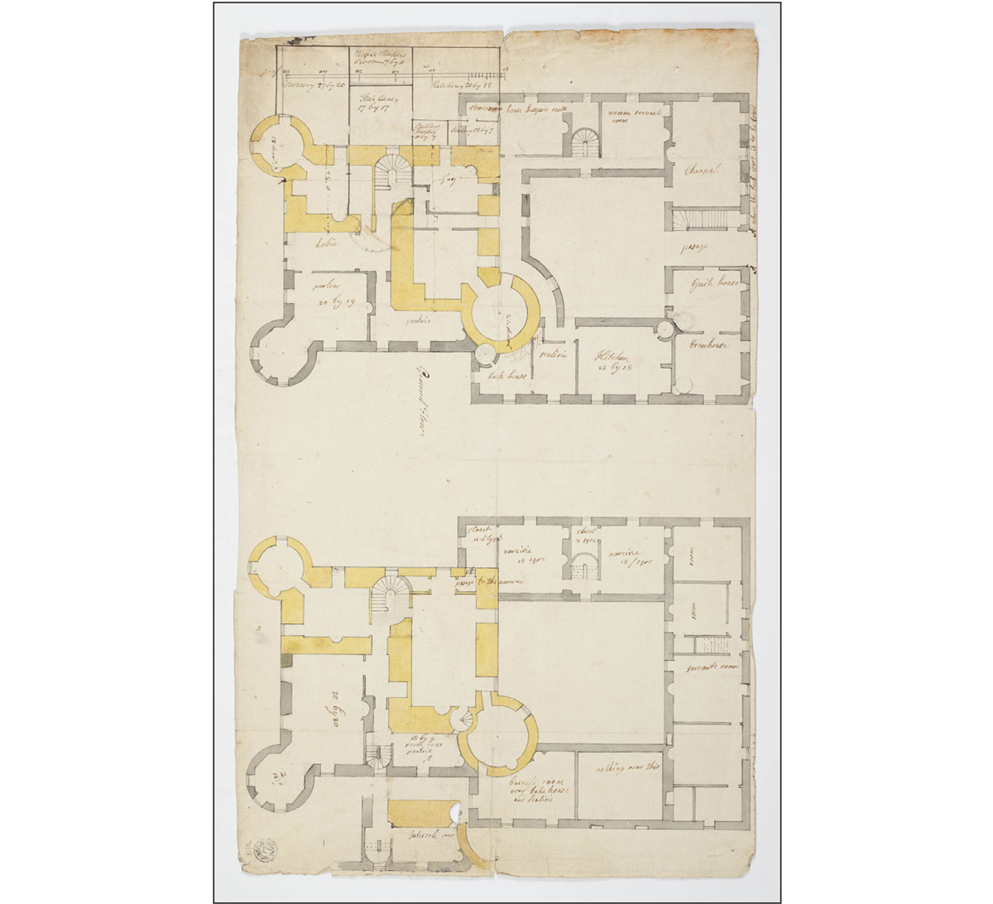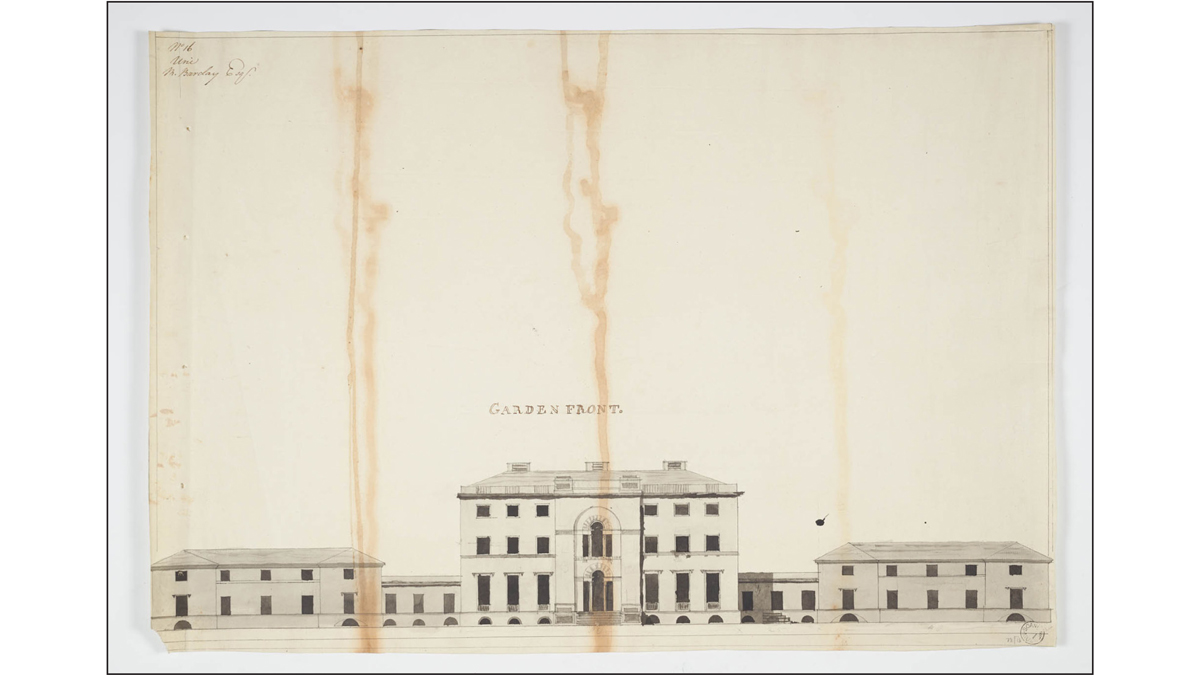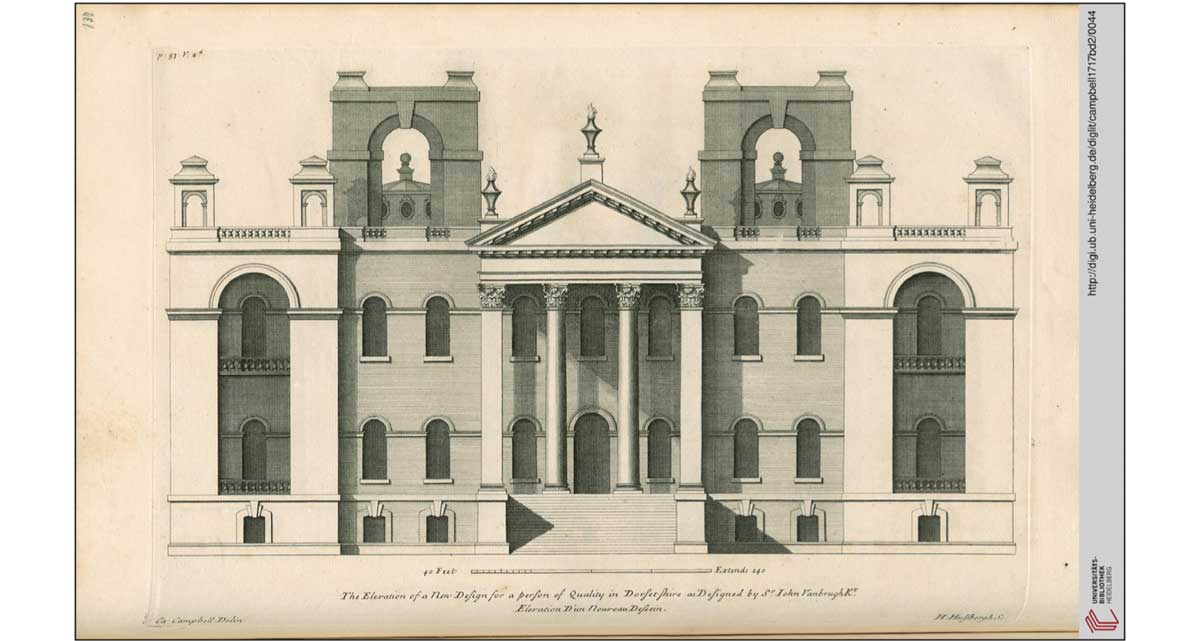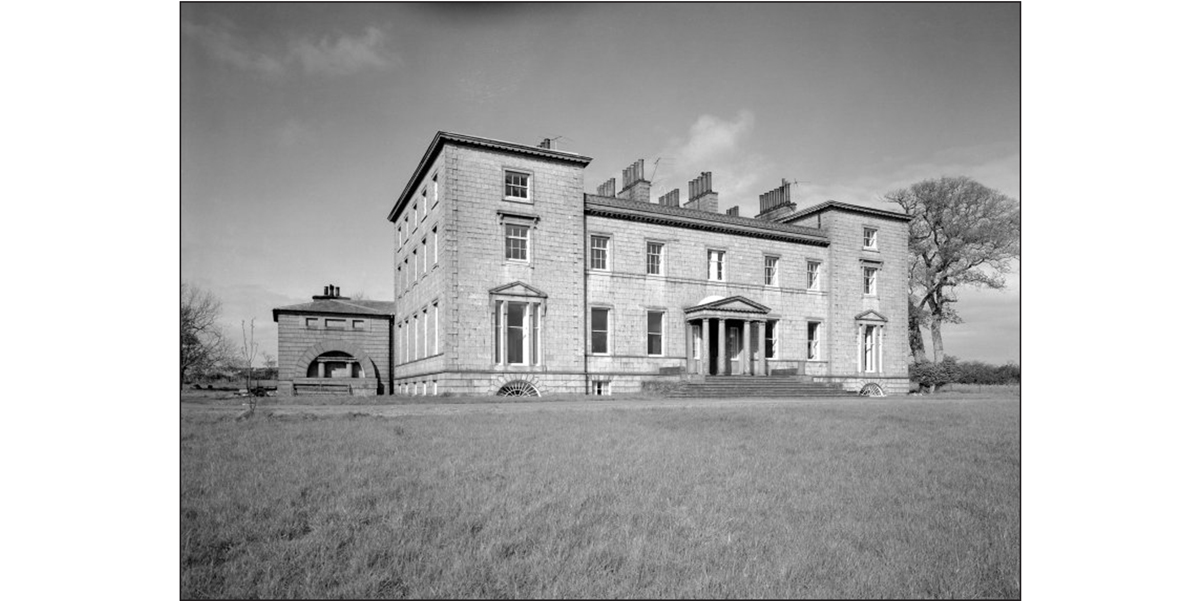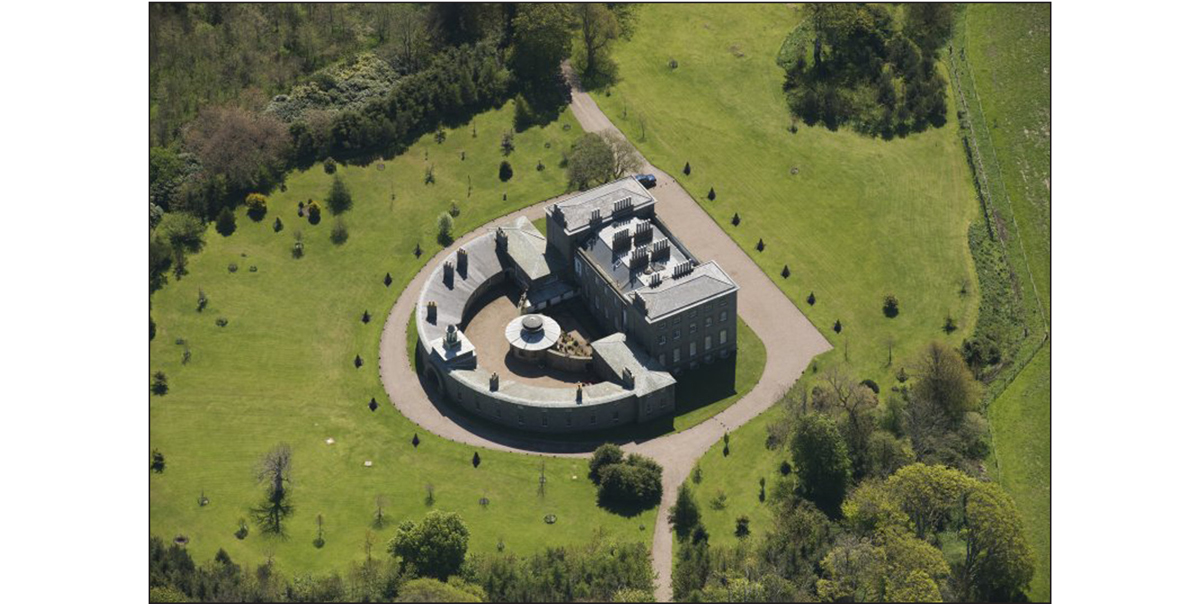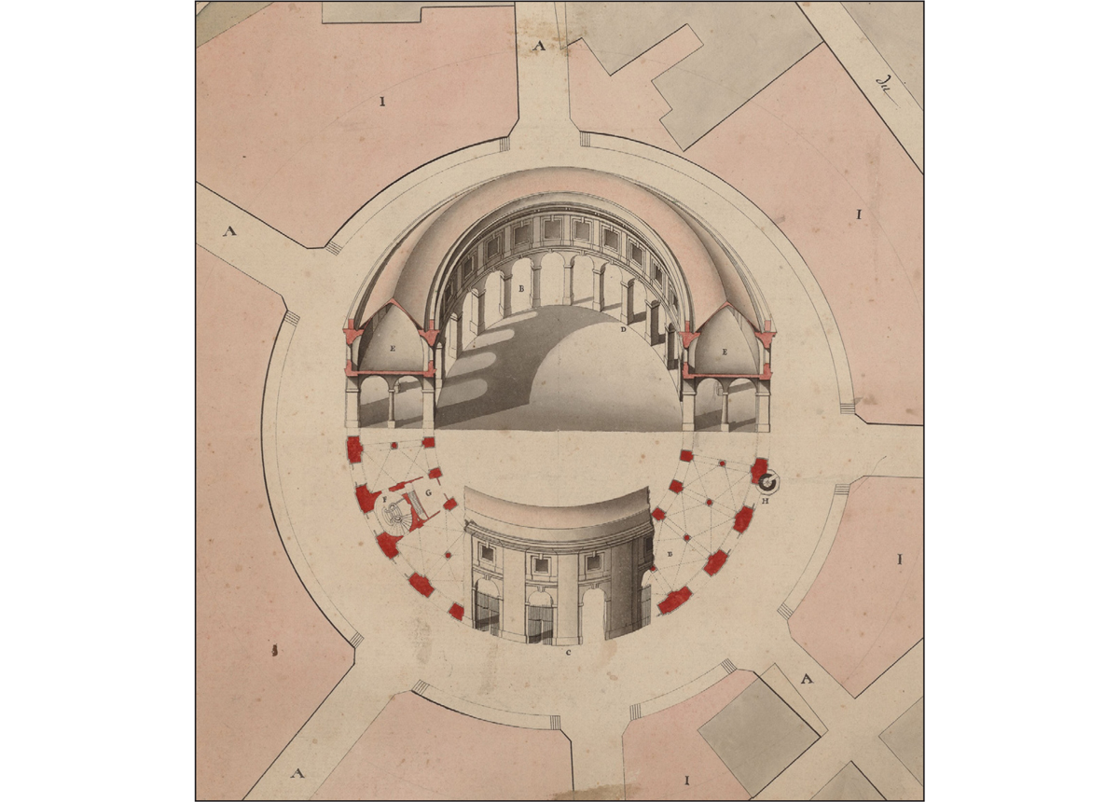Amid the growth of scholarly interest in Scottish participation in the colonial and commercial enterprises of the British Empire, increased attention has been drawn to the legacy of colonialism in Scotland’s built environment.1 Since 2020, a figure looming large in these discussions has been the politician and advocate Henry Dundas, 1st Viscount Melville (1742–1811), whose imposing monument in St Andrew Square, Edinburgh, has sparked debate over Dundas’ role in delaying the abolition of the transatlantic slave trade as a cabinet minister in the 1790s.2 The case of the Melville Monument highlights how shifting perceptions of colonialism and imperialism in the twenty-first century have prompted new directions for historical research into the global backdrops of familiar aspects of our architecture and material culture.
One dimension of this is the built legacy of those Scots who expended colonial fortunes on estates and country houses. Here, Dundas is perhaps of wider relevance than simply as an individual subject of commemoration. In the 1890s, Lord Rosebery provided a pithy characterisation of Dundas as the man who ‘had Scotticised India, [and] had Orientalised Scotland’, capturing the twofold nature of Dundas’ career.3 On the one hand, he was believed to have wielded his influence in London as president of the Board of Control to stock the East India Company (EIC) with Scottish officials. On the other hand, Dundas exercised a viceregal authority over Scotland as its ‘political manager’ at Westminster, which Rosebery likened to ‘the absolutism of a Guicowar or a Nizam’. The years of Dundas’ political ascendence in Scotland (c.1785–1805) correlated with a period in which Scots were returning in increasing numbers from across the empire, enriched by colonial wealth.4 Both dimensions of his influence embroiled him in the subsequent process of investing this wealth back into the Scottish economy, particularly as Scottish returnees sought to enter parliament under his patronage.
This article examines one way in which Henry Dundas’ influence can be traced to specific architectural commissions in Scotland underpinned by colonial wealth, namely through the work of James Playfair (1755–94), the Angus-born London architect who redesigned Dundas’ country seat at Melville Castle, Midlothian (1786–91). Playfair’s subsequent commissions from David Scott of Dunninald, Robert Barclay of Urie and Charles Gordon of Cairness reflect the diversity of ways in which London-based commercial networks connected Scottish estates to the British colonies in the late eighteenth century. Cairness House, near Fraserburgh in Aberdeenshire, is Playfair’s best-known extant work, recognised both for its striking neoclassical architecture and its connections to plantation slavery in the West Indies.5 By contrast, his designs for Dunninald and Urie remained unexecuted but were similarly the products of global enterprise and linked to Dundas’ parliamentary interest. Both the latter schemes, preserved in the collections of Sir John Soane’s Museum, likewise portray Playfair’s developing ability as a metropolitan architect and are analysed here for the first time.
James Playfair’s status as Dundas’ architectural ‘protégé’ is an established part of his biography, but, like most of the career of this short-lived and overlooked architect, it has never been explored in detail.6 The following discussion aims to show how the global connections behind Playfair’s projects at Dunninald, Urie and Cairness were interwoven with the circles of Scottish political and architectural patronage surrounding Dundas and Playfair in London, the empire’s commercial entrepot, seat of parliament and benchmark of aesthetic fashion. Against the backdrop of Scottish return migration from the colonies, the article first explains the importance of Melville Castle in publicising both Playfair’s association with Dundas and his quality as a metropolitan designer. It then employs a mixture of primary and secondary sources to explore the colonial backgrounds of Scott, Barclay and Gordon, situating them within Playfair’s career through the underutilised evidence of his correspondence in the National Records of Scotland and ‘Journal of Architecture’ in the National Library of Scotland. This is undertaken alongside an analysis of the architectural designs themselves, which together testify to how colonial wealth could be articulated in Scotland through the latest metropolitan developments in architectural design. Moreover, the trio of commissions under consideration demonstrate the importance of Playfair’s many unexecuted designs in forming a better understanding of his few surviving buildings. Here, the wider colonial dimension to his clientele revealed at Dunninald and Urie helps position Playfair’s celebrated work at Cairness more clearly in his understudied career. Beyond this, however, Playfair’s links to Henry Dundas mean that these works provide a clearly defined group of commissions that exhibit the practicalities of how, more broadly, Dundas’ influence over Scottish politics and colonial administration shaped the investment of colonial wealth back into Scottish estates.
******
After the Union of 1707, many Scots initially found it easier to access opportunities in the colonies than at Westminster and so quickly proved themselves enthusiastic participants in Britain’s oversees ambitions.7 Scots were soon prominent in the production of sugar in the Caribbean, particularly in Jamaica, as well as tobacco in the Chesapeake, acquiring large plantations farmed by enslaved labourers.8 Alan L. Karras has estimated that between 1750 and 1800, some 9,000–10,000 Scots sought their fortunes ‘sojourning’ in these areas.9 Scots were likewise active in the EIC by the 1720s and primed to gain from the redirection of British imperial activity towards the eastern empire after the American War of Independence.10 Under the first governor-general of India, Warren Hastings, Scots were a large proportion of the administrative and military establishment of the EIC, in addition to comprising 60% of the free merchants in Bengal.11 The association of Scots with the eastern empire continued under the auspices of Henry Dundas, who sat on the Board of Control regulating the EIC from 1784.12
By the late eighteenth century, the return to the metropole of the West-Indian plantocracy was a familiar sight to domestic Britons, added to, increasingly, by the arrival of South Asian ‘nabobs’—those who had enriched themselves with the ‘exotic’ wealth of the Indian subcontinent.13 Their wealth was perceived to be exerting a noticeable transformation on the British landscape as colonial fortunes were expended on estates and country houses, chiefly as a means of buying access to the social and parliamentary establishment controlled by the traditional landowning class.14 As Tillman Nechtman has argued, nabobs were considered to be outsiders and social upstarts whose British values had been eroded by their long colonial exploits.15 Many saw them as a threat to social order, fearing that their reputation for extravagant displays of wealth was symptomatic of the despotic lifestyles they had enjoyed in India.16 In fact, the term ‘nabob’ came to be applied to anyone flaunting newfound wealth, such as ‘The Nabob of the North’, Sir Lawrence Dundas (a distant relation of Henry), who principally gained his wealth as an army commissary in Europe during the Seven Year’s War, despite later acquiring large shares in the EIC and plantations in the Caribbean.17 On a visit to London in 1772, one highlander, Charles Baird, found that his fellow Scots (among whom he cites Sir Lawrence) were some of the most conspicuously extravagant of all the colonial nouveaux riches, observing that ‘our country folks generally exceeded in that way, [in] their pomp, vanity, sophistication & grand equipage’.18 Nabobs, planters, ‘rapacious Scotch adventurers’, and ‘wretched Scotch politicians’ were all associated together in the British press as groups threatening the hegemony of the traditional agrarian and English political establishment at Westminster.19 Uniting several of these concerns was the figure of Henry Dundas, one of the most satirised figures in eighteenth-century Britain, who was regularly depicted in political prints assisting queues of Scottish migrants seeking Indian commissions, sometimes with his stereotyped tartan dress accompanied by the robes and turban of an ‘oriental’ despot.20
Dundas, Melville Castle, and the Metropolis
Henry Dundas had entered parliament for Midlothian in 1774, having established his credentials in a promising legal career in Scotland, and two years later, was appointed Lord Advocate, a post traditionally responsible for organising Scotland’s political affairs.21 He then began assuming the unofficial role of Scottish political manager at Westminster, which had been in abeyance since the death of Archibald Campbell, 3rd Duke of Argyll, in 1761.22 By 1784, Dundas was wielding his influence in Scotland as William Pitt the Younger’s chief lieutenant and had recently secured twelve of the fifteen Scottish representative peers for Pitt’s ministry. Concurrently, Dundas’ proposals for reform in India had announced him as an ambitious statesman in Britain’s colonial affairs, distinguishing him beyond his reputation for adept management in the narrower sphere of Scottish politics.23
Dundas subsequently decided to rebuild his country seat at Melville Castle in his constituency of Midlothian. The property comprised a 600-acre estate outside Dalkeith centred on a mediaeval tower house, part of his wife’s sizeable inheritance, alongside a £10,000 fortune amassed by her father, David Rannie, from shipbuilding for the EIC.24 In March 1785, James Playfair was recommended to Dundas by one of his political agents in Angus, Robert Graham of Fintry. Quite why Playfair was entrusted with the commission for Melville is unclear when Dundas had existing links to Robert Adam in Edinburgh.25 Born near Dundee, the architect had established himself in Fitzrovia c.1783, but beyond having recently won a competition to design new county buildings in Forfar, Angus, Playfair had few buildings to his name.26 As such, Melville Castle was a prestigious commission from an influential patron, which would help launch the young architect’s career.
Work commenced swiftly, with Playfair visiting Melville for the first time in January 1786.27 His design comprised a modest castellated mansion with a compact central block, omitting a basement in favour of arranging the service quarters in lower flanking wings [Figure 1]. This reflected contemporary concerns with the composition of mass in country house design, something that Playfair would continue to explore throughout his career.28 Melville’s Gothic detailing, particularly the rounded corner towers with pointed windows, recalled Inveraray Castle (1740s), the seat of Dundas’ political predecessor, the Duke of Argyll, designed by Roger Morris and William Adam to convey Argyll’s authority in Scotland.29 In contrast to its medievalist exterior, Playfair’s interiors were in a rich neoclassical style that exhibited ‘manifold ingenuity’ according to Colin McWilliam, who deemed the elaborate staircase among the grandest in the Lothians.30 Dundas moved into the castle in September 1788, and the following June, Playfair reported to Fintry that ‘all accounts are delivered in at Melville and Mr Dundas is in good humour.’31
The completion of Melville Castle was an important turning point in Playfair’s career for two reasons. Firstly, Dundas’ continuing support was crucial in expanding Playfair’s Scottish clientele in London. By 1789, this included the 3rd Duke of Buccleuch, Dundas’ neighbour in Midlothian, and Colonel Thomas Graham of Balgowan, whose estate adjoined Dundas’ Perthshire retreat at Dunira. The political dimension of such recommendations is clearest in the case of the 7th earl of Findlater at Cullen House, Morayshire, where Dundas’ introduction of Playfair was intended to solidify a deal with Findlater to ensure electoral control over the north-eastern Highlands.32 Playfair was surely conscious of the political character of this patronage but provided little commentary on it in his correspondence besides his appreciation for Dundas’ encouragement.
Secondly, Melville Castle served Playfair as a benchmark of metropolitan quality with which he marketed himself to other Scottish patrons. The castle had been executed under an English foreman, James Heard, by a team of London craftsmen, and McWilliam draws attention to the high-quality workmanship of the masonry and internal fittings.33 If the Gothic exteriors of Melville spoke of Dundas’ political sovereignty in Scotland, the rooms within provided him with interiors of cutting-edge design fitting for a statesman’s London townhouse and finished to the standards of metropolitan craftsmen. In January 1790, Playfair wrote enthusiastically to Fintry of his plans for James Heard and his team: ‘[Heard] has with him a chosen sett of the best workmen that London affords as Joiners, plasterers and painters; Melville Castle is a specimen of the most excellent work done by those men and the prices of it: 15 per cent under those of Edinr are a proof that it is Oiconomy to employ them. I propose therefore to employ and recommend James Heard wherever I am employed as an Architect.’34 Playfair thus envisioned that Melville Castle would advertise that he, an architect in London, could deliver to Scotland fashionable designs employing the finest craftsmanship, luxury finishings, and technical improvements in construction and materials.
London was central to the realisation of Playfair’s architectural projects, providing networks of ideas and quality craftsmanship crucial to his self-promotion, as well as the setting in which to foster patronage. Besides offering access to the Scottish aristocracy active in parliament and the West End, London was a major link between Scotland and the British Empire, where Scots sought out colonial positions, entered the governance of merchant houses and the EIC and processed colonial imports and wealth through bankers.35 Those with colonial fortunes seeking elevation into the fashionable British elite engaged architects in London to aggrandise their new country seats or townhouses.36 For example, the rebuilding of Wormleybury House, Hertfordshire, for Sir Abraham Hume, a Scot from Berwickshire, was founded on wealth accumulated by Hume and his brother, Alexander, as army commissaries and shipbuilders for the EIC.37 Wormleybury House provided a platform for both brothers and Abraham’s son to enter parliament and to display their wealth through the architectural patronage of fellow Scotsmen, Robert Mylne (1760s) and Robert Adam (1770s). Similarly, Sir Alexander Grant and Richard Oswald, London merchants and partners in a company trading enslaved people from Sierra Leone, secured entry into landed society by purchasing Scottish estates at Dalvey, Aberdeenshire, and Auchincruive, Ayrshire, respectively.38 Oswald again employed Robert Adam as his metropolitan architect. Acquiring land permitted entry into British politics, but the architecture of their country houses also assisted in the social integration of those enriched by new colonial wealth. The familiar architectural trappings provided by the designs of London architects like Adam and James Playfair operated as a way of ingratiating colonial outsiders with domestic Britons by obscuring the origins of their wealth, whether the corrupt ‘Asiatic’ luxury of nabobs or the West-Indian riches tainted by involvement in the slave trade.39
Colonial fortunes, similarly, gave renewed impetus to revitalising the landed economy of Britain through agricultural and industrial improvement.40 Since the foundation of the Society of Improvers in 1723, agricultural change in Scotland had been driven by initiative from landowners desiring to improve the yields of their estates through the importation of new methods and crops and their investment in forestry, infrastructure and planned settlements.41 Imperial wealth now also offered fresh fuel to this improvement as seasoned colonial businessmen and entrepreneurs turned their interest to financing Scottish estates.42 In this respect, Alistair Mutch has highlighted how agricultural buildings rather than country houses were sometimes the chief architectural focus of returning nabobs, citing the handsome steading constructed for General Patrick Duff at Carnousie near Turriff (1797).43 Moreover, improvements at home, both economic and architectural, accrued political capital for those looking to Henry Dundas for patronage in parliament by demonstrating investment in local constituencies. This tripartite relationship between the colonial peripheries, the imperial capital in London and its parliament, and the improvement of Britain’s country estates underpinned the commissions James Playfair received at Dunninald, Urie and Cairness.
Dunninald House, Montrose, Angus
David Scott of Dunninald (1746–1805) was among Henry Dundas’ closest allies in the EIC and fitted a common typology of Scottish colonial success in the eighteenth century.44 The younger son of an Angus estate-owner, he sailed for India in 1763, where he emerged as a free merchant (independent of the EIC) commanding a respected agency house named Scott, Tate and Adamson.45 Based in Bombay, Scott’s business focused on shipping opium, cotton and silks to Canton and had a commercial presence in major trading ports across the East Indies.46 He gained considerable public standing in Bombay as a senior figure among the free merchants in India and as a financier to the colonial authorities. Scott’s fortune was compounded by his marriage to Louisa Jervis, a wealthy Scottish widow in Calcutta, in 1775.47
After twenty-three years in India, Scott returned to Britain in 1786 to direct his business from London. There, using his network of associates in India, he established David Scott and Co., which developed new footholds in Manilla, Macao and New York.48 Scott quickly befriended Dundas, then a commissioner on the Board of Control, who shared his desire for expansion in India and reform in the EIC. Dundas secured Scott a company directorship in 1788 and then the post of deputy chair of directors in 1795, by which time Scott was a leading voice within its so-called New Shipping Interest, set on relaxing commercial monopolies and increasing trade to India.49 Under Scott, re-exports to India and China increased in value from £650,000 to £1,000,000 in 1788–93, with exports from Britain to India increasing by 2,500 tonnes in 1790 alone.50 Central to his commitment to free trade was widening access to shipbuilding contracts beyond the traditional monopolies enjoyed by the directors of the EIC. Here, Scott was likewise supported by Dundas, who was commemorated in the name of one of the resulting new East Indiamen: The Melville Castle, captained by Scott’s nephew.51 These economic goals were intertwined with colonial policy in India, and Scott spent much of the 1790s advising the ministry at Dundas’ villa, Cannizaro House, in Wimbledon. To Pitt and Dundas, Scott’s knowledge of Indian trade and politics was invaluable, especially since the overland express to India financed by his company provided swifter information than official government lines of communication.52 As Dundas became engrossed in the Revolutionary War with France, it was Scott who assumed responsibility for India policy at India House and in the Commons.
Scott’s status in London meant that he himself played a significant role in the patronage of British offices in South Asia, particularly in facilitating links between North East Scotland and the EIC. As Andrew Mackillop has noted, 50 per cent of the 97 EIC offices dispensed by Scott between 1788 and 1799 were given to Scotsmen, of which a majority hailed from the regions around his Forfarshire constituency.53 Scott similarly used his position at the metropolitan intersection between Scotland and the colonies for charitable purposes by drawing on his contacts in Bombay to solicit donations towards the Scots Corporation, a body in which he and Dundas were both involved for the relief of destitute Scots in London.54
David Scott’s allegiance to Henry Dundas had been solidified by his entry into parliament for the constituency of Forfarshire in 1790.55 In December 1790, Scott leased a townhouse at 23 Upper Harley Street in Marylebone, signalling his move beyond the commercial world of the City of London into the political sphere of Westminster.56 This townhouse represented the culmination of Scott’s integration into British public life, his parliamentary seat formalising the important link he provided between the government and the EIC. Meanwhile, in Scotland, Scott had declared his eligibility as a government candidate through investment in Forfarshire. In 1786, he purchased his family’s estate of Dunninald, near Montrose, from his elder brother, Archibald, and set about its improvement; James Playfair made his only recorded visit that autumn.57 Playfair’s own career was already closely bound up with local politics, and his County Buildings in Forfar were underway, encouraged by his friend Fintry in Angus and by Dundas’ incumbent MP, Archibald Douglas of Douglas, in London.58 This, coupled with Playfair’s own Angus origins, had helped secure commissions from the surrounding gentry, including his first major job outside Dundas’ circle, the redesigning of Kinnaird Castle, Brechin, for the Whig MP, Sir David Carnegie. For Scott, Playfair was a natural choice of architect, having roots in the county in which he sought to establish himself, access to metropolitan networks in London and the backing of his own political patron, Dundas.
Playfair’s commission announced how Scott intended to use his colonial wealth to bolster his presence in Angus, comprising the redevelopment of Dunninald House, new estate buildings and a planned village at Boddin Point (on the coast to the south-east).59 The Scott family had acquired Dunninald, a late sixteenth-century mansion, in 1695, and it now appeared thoroughly antiquated to its wealthy owner, so, in May and June 1787, Playfair designed a new residence on a fresh site to the north-west.60 The proposal reflected a growing absorption of eighteenth-century neoclassical theory, with Playfair’s use of rational planning, simple geometric volumes and minimal, often abstract architectural features. This design philosophy would be solidified two months later by Playfair’s first visit to Paris, where he was exposed to the work of Claude-Nicholas Ledoux and Étienne-Louis Boullée and befriended the architectural theorist Nicholas Le Camus de Mézières.61
Playfair designed a south-facing principal elevation for Dunninald nine bays wide, the projecting pavilions at either end ornamented by giant pilasters in the Tuscan order popular with French neoclassical architects [Figure 2].62 The pilasters established a subtle contrast between the horizontal central range and the vertically arranged pavilions, which Playfair later developed in the elevations of Murie House in Perthshire (1787), anticipating the main façade at Cairness.63 Despite its grand south elevation, the entrance to Dunninald House was located in a square courtyard to the north, entered laterally through barrel-vaulted gateways. Full-height rusticated surrounds lent these gateways a monumentality redolent of the abstract neoclassicism that Playfair had recently encountered on his visit to Paris, where models such as Ledoux’s Hôtel Thellusson (1778) exhibited a similarly striking use of rustication [Figure 3].64 Again, aspects of Playfair’s later work were anticipated here, namely his turn towards ‘primitivism’ and bold geometry in the office court of Cairness and the Lynedoch Mausoleum in Perthshire (1793).65
Claude Nicholas Ledoux, Hotel Thellusson gateway, Paris, 1778.
Public domain. (Web source if needed: https://gallica.bnf.fr/ark:/12148/btv1b103029926?rk=21459;2).
The rusticated gateways demarcated a division in the plan between the formal family rooms to the south and the services to the north [Figure 4]. However, Playfair extended the dignified classical character of the design across both the formal and functional spaces, with two-storey courtyard pavilions at the north end to mirror the pilastered end bays of the house. Their treatment as integral components of the architectural composition was characteristic of Playfair’s neoclassical approach to country house design and its desire for rationally ordered planning.
The Tuscan style adopted for Dunninald, with sparing use of classical ornamentation, had a grandeur reminiscent of the colonial architecture familiar to Scott in India, where, particularly in Calcutta, Madras, and Bombay, the EIC expressed itself through the language of stuccoed classicism.66 The comparison perhaps hinted that improvement and administration on Scott’s Scottish estate would be characterised by the same business-like approach that had brought success to his colonial career. At Dunninald, Playfair employed more explicit imperial references in his design for the west gate-lodge, configured in the form of a Roman triumphal arch.67 In public perception, such links fed into broader concerns that nabobs sought to use their estates to reverse-colonise Britain with pockets of ‘oriental’ despotism.68
East of the mansion, Playfair intended a gate screen commanding views down an existing seventeenth-century landscape avenue leading to the site of the old house, which he proposed to redevelop for estate offices, kitchen gardens and poultry yards.69 The Doric order screen was a simplified version of the entrance gates to Syon House, Middlesex, designed by Robert Adam in 1769; Adam’s model was itself later transposed to India in the gateways to the Governor’s House in Calcutta (1798–1803) by Charles Wyatt.70
These estate enhancements were the epicentre of a wider programme of improvements, and Playfair was also engaged to lay out a model village near Dunninald at Boddin Point. Produced in March 1787, his plan contained 376 houses arranged on a grid layout for a population of 2,056 people, costing £6,016.71 Enthusiasm for planned villages produced some 130 settlements in eighteenth-century Scotland, and Playfair was directly involved in three such schemes, although none were executed according to his designs.72 At the heart of Playfair’s plan for Boddin, the architect intended a market house in the form of a 44-foot-high pagoda [Figure 5]. While both Playfair and Scott would have been familiar with the taste for Chinese landscapes and garden buildings popularised by Sir William Chambers, the incorporation of the pagoda design into a planned settlement was much more unusual.73 Rather than drawing on the British associations of chinoiserie with pleasure and luxury, Playfair’s pagoda market house instead linked the style to improvement and industry, perhaps evoking the Chinese markets that underpinned Scott’s financial success.74 Such stylistic references to a nabob’s colonial activities were relatively uncommon but did exist elsewhere, as in the Fyrish Monument in Easter Ross (1782), commissioned by Sir Hector Munro of Novar and modelled after the Gate of Negapatam, India, which Munro’s forces had captured in 1781.75
Developing Boddin would have demonstrated David Scott’s investment in Forfarshire and continued the work of his forebears, who had pioneered enclosure, crop rotation and other advances in land cultivation in the surrounding parish since 1730.76 At Boddin itself, the Scotts had established a thriving lime-works to burn lime for their farmers, and, according to the Statistical Account, ‘to that spot, all improvements in husbandry, made in this country [sic], is, in great measure owing.’77 Playfair’s village scheme optimistically catered for some 700 people more than the entire population of the parish, with Scott perhaps anticipating an influx of workers to a salt-works he founded nearby at Usan, c.1794.78 Elsewhere in Forfarshire, Scott helped expand the road network and donated two chandeliers in 1788 to Playfair’s County Buildings, where Scott’s portrait by George Romney later commemorated his public service.79 For electoral candidates, demonstrating economic and architectural improvement on their lands was a practical way to garner political support.80 In 1787–9, Playfair’s designs, including another planned village, were employed in a similar way in Morayshire by Lord Findlater, to whom Dundas had promised a British peerage.81
James Playfair’s unexecuted designs for Dunninald represented an intricate network of political and economic interests connecting Forfarshire to Westminster and to the East Indies. Scott used his colonial fortune to build visibility in his constituency and secure the parliamentary seat, which he required to further his and Henry Dundas’ policies to expand trade back in India. Hence, Playfair’s designs were not just interwoven with improvement in Scotland but also with the imperial politics in London, in which Scott became increasingly embroiled. Ultimately, following Playfair’s death in 1794, Scott’s preoccupation with his political responsibilities and increasing clashes with the EIC directors in London drained his health and finances, eventually putting paid to his improvements in Angus.82 However, the unbuilt designs for Dunninald nonetheless demonstrate how Henry Dundas’ architectural, political, and colonial patronage united in his recommendation of Playfair to his associates, encouraging the investment of colonial wealth into economic improvements and architectural innovations in Scotland.
Urie House, Stonehaven, Kincardineshire
More nuanced colonial connections prompted Robert Barclay, 5th Laird of Urie (1732–97), to commission designs from Playfair in 1788. Barclay was the scion of a leading Quaker family in North East Scotland, which had owned the estate of Urie since 1648.83 Like David Scott, he entered parliament with Henry Dundas’ backing for Kincardineshire in 1788, and in 1790, Barclay and Scott combined their influence to secure the Aberdeen Burghs for another Dundas candidate, Alexander Callander.84 Then, in July 1793, Dundas, Scott and Barclay joined Callander’s successor, Alexander Allardyce, to repeal a heavy coal duty affecting the north-east coast, decried in the Statistical Account as ‘the greatest disadvantage’ to improvement in the parish of Craig, around Dunninald.85 The magistrates of Montrose, it was reported, toasted the group for introducing ‘a measure so calculated for the relief of the poor, the benefit of agriculture, and the encouragement of the manufactures of that part of the country.’86 Although the direct occasion of Playfair’s introduction to Barclay is unclear, these instances position him within the same circle of Dundas’ allies that produced the architect’s commission at Dunninald.
Unlike Scott, however, Barclay was not a nabob but a hereditary laird who inherited Urie in 1760 and developed a reputation as an improving landlord. Barclay was known for ‘an enterprising spirit, and extensive knowledge in agriculture’ gathered from studying English agricultural practices, and he brought Norfolk ploughmen to introduce new crops and skills to Kincardineshire.87 During his lifetime, Barclay ‘brought into a high state of cultivation 2,000 acres, reclaimed 800 from moor and planted 1,200 to 1,500 acres with forest trees.’88 His Anglocentric attitude towards advancing Scottish agriculture paralleled Playfair’s desire to advance its architecture by following English methods and craftsmanship, aligning the two within a common vision of modernisation in ‘North-Britain’.89 Like Scott, Barclay’s custodianship of his estates was concentrated on improvement. His enduring legacy was in founding the new-town of Stonehaven, which had grown to 3,000 inhabitants by 1831.90
If Barclay’s Quaker heritage motivated his benevolence and industry, his public life was not sufficiently constricted by its tenets to prevent him from swearing the oath to enter parliament. The prohibition against oath-taking in Quakerism debarred many of its adherents from public office until the introduction of legal affirmations in the early-nineteenth century, and Barclay likewise proved at odds with many Quakers in voting with Dundas against the immediate abolition of the slave trade in 1796.91 Roger Anstey attributes this to interests in the West Indies, but, although elsewhere classified among West India MPs as ‘merchant and landowner’, Barclay’s direct Caribbean links are unclear.92 Far more apparent are the colonial connections to Urie in the wider Barclay diaspora, of which Robert Barclay (V) was the patriarch.93
His great-grandfather, Robert Barclay (II) (1648–90), was the celebrated ‘Apologist’ of Quakerism and friend of William Penn, the founder of Pennsylvania. In 1683, Barclay (II) was appointed governor of East New Jersey, which had been purchased by twenty-four proprietors to provide a haven for persecuted religious groups from Scotland.94 Beyond his proprietary share, Barclay (II) received 5,000 acres of land to distribute to new colonists, and by 1684, around half of the colony’s territory was allocated to Scottish shareholders.95 His governorship and the arrangement of ships to transport colonists were successfully undertaken from Urie itself in collaboration with Barclay (II)’s deputy-governor, Gawen Lawrie, in London. When Barclay (II) died in 1690, he ‘left a legacy of altruism conspicuous in the colonial history of New Jersey’, despite limited success in attracting Scots settlers.96 However, among those who did cross the Atlantic at his encouragement was Barclay (II)’s younger brother, John Barclay.97 Arriving in New Jersey in 1684, Barclay (II) granted him a 500-acre estate called Plainfield, and John established himself as a leading figure in government, settled in Perth Amboy and became the head of a prominent colonial family.98 As a younger son, John Barclay was forced to forge a new life in North America, while the Urie estate passed on through Barclay (II)’s heirs.
A similar challenge faced Barclay (II)’s own younger son, David Barclay of Cheapside (1682–1769), who left Scotland for London c.1690. Apprenticed to a glover called John Taylor, he entered the Drapers Company, married Taylor’s daughter and died in 1769, one of the richest merchants in London, with a fortune of £100,000.99 David Barclay’s business centred on exporting linen to America, with ships trading to New York, Pennsylvania, the Chesapeake and the West Indies.100 From his father-in-law, he inherited one of the city of London’s finest mansions, located opposite St Mary-le-Bow at 107–108 Cheapside. Here, over Barclay’s counting houses and warehouses, were formal rooms featuring handsome seventeenth-century panelling and chimneypieces, with a balcony commanding views of the street.101 Figure 6 indicates that this balcony occupied a conspicuous social and architectural position, with a canopy and curtains reminiscent of a theatre box. It was requested by members of the Royal Family to watch public parades, as reported in August 1761: ‘Monday the workmen began to erect the scaffold for beautifying the house of Mr David Barclay, in Cheapside, for the reception of their majesties on the ensuing Lord Mayor’s Day [9 November], it having been the customary place for the reception of the late Kings William, George I and II to see the procession and thence to proceed to the Guildhall.’102 Despite insisting his family retained sober Quaker attire, Barclay ‘spared no expense in repairing his house both inside and out’, including a canopy comprising one hundred yards of crimson silk damask to welcome George III and Queen Charlotte and presented the king with a copy of the Quaker Apology (1678) written by Robert Barclay (II).103 The colonial markets and mercantile networks of the metropolis had transformed this younger son into a flourishing British businessman with social distinction. David Barclay of Cheapside’s career intensified connections to the American colonies from which his wealth derived, particularly through the appointment, in 1749, of his eldest son, Alexander, as Comptroller of Customs in Philadelphia, a position from which Alexander could assist the family business.104 However, as tensions in America escalated from the 1760s onwards, the younger brothers in London redirected their interests into banking, helping to form the Quaker bank, Barclay, Bevan & Co. of Lombard Street, as well as into brewing with the purchase of the Anchor Brewery in Southwark in 1781.105 The most prominent amongst these London Barclays was David Barclay of Youngsbury, who retained strong links with the Quakers of Pennsylvania and, in the 1770s, attempted to galvanise American merchants to help prevent the Revolutionary War.106 Additionally, despite his family’s bank being reliant on an economy of plantation slavery, David Barclay emerged as a vocal abolitionist, renowned for undertaking the ‘experiment’ of manumitting an estate of enslaved people in Jamaica in 1795 whom he resettled through fellow Quakers in Philadelphia.107
These individuals represented a growing family network that spanned the Atlantic, with its professional enterprises rooted in London but retaining ties to its origins in Kincardineshire. In 1741, David Barclay of Cheapside financed a mausoleum for his Quaker forebears at Urie, leaving an inscription recording himself as ‘mercatoris Londinensis’.108 Connections between Urie and London were reinforced in 1756 by the short-lived marriage of Robert Barclay (V) to Lucy Barclay, David Barclay’s daughter, who died in childbirth the following year.109 Further financial links emerge from David Barclay’s will, which left money to Robert Barclay (V) at Urie and to be distributed to poor Quakers in Aberdeenshire and the Aberdeen Infirmary.110 If the London cousins had begun to eclipse the laird in social and financial circumstances, however, Robert Barclay (V) was soon to reinforce his standing in Scotland. In 1776, he was remarried to Sarah Ann Allardyce, descendent of the Earls of Airth and Menteith, adding ‘Allardyce’ to his surname in recognition of her ancestry.111 After Sarah’s claim was recognised in 1785, Barclay (V) spent the remainder of their marriage attempting to secure the title before divorcing Sarah in 1795.112 Barclay (V)’s entry into parliament in 1788, the possibility of an aristocratic title, and the architectural improvement of his ancestral seat all offered opportunities to reassert his hereditary position amid the colonial prosperity of his relatives.
A month after Barclay (V) was elected for Kincardineshire, James Playfair visited Urie to survey the house and estate in July 1788.113 The existing family castle had been erected c.1670 by Colonel David Barclay (I), father of Robert ‘the Apologist’: a traditional L-plan tower-house with pepper-pot towers and irregular fenestration, its entrance in the re-entrant angle hinting at the baroque planning of larger classicising castles like Glamis in Angus (remodelled 1670–89) [Figure 7]. It offered limited accommodation, comprising only a few rooms per floor. Despite the building’s undistinguished architecture, its site on a raised bank above the Cowie Water was, Playfair felt, ‘the most convenient and most picturesque’ at Urie, its character requiring ‘whatever is done to be in the style of a castle’.114 Nevertheless, he noted that ‘in another situation of less beauty but having more space a modern built house would be preferable’ and subsequently designed both options for Barclay (V): a castellated enlargement of the old tower-house, designed in late May 1789, and a neoclassical house on a fresh site, designed in early June.115
Unknown artist, view of old Urie House, before 1855.
Public domain. (Web source if needed: https://archive.org/details/historyofbarclay00barc_1/page/n7/mode/2up).
In commenting upon the picturesque nature of Urie, Playfair envisioned the castle within a romantic tradition of Scotland’s history and architecture, wherein the incorporation of the existing building within a grander Gothic house perhaps signalled Barclay (V)’s improvement upon the works of his ancestors.116 Over several design iterations, Playfair proposed to regularise the tower-house by expanding it into a cuboid block, reminiscent of Melville Castle, adding additional towers to provide symmetry and a court of service wings behind.117 The scheme on which Playfair settled reflected his concern for rational planning, arranging the house on a square plan with offices to the north [Figure 8]. The office court was initially configured in a semi-circle, anticipating Playfair’s planning of Ardkinglas House in Argyllshire and Cairness House.118 This was replaced by a two-storey square-plan courtyard positioned on an axis with the entrance front, which had been relocated from the east to the south elevation. As at Dunninald, Playfair carefully linked the courtyard to the main block of the house, here by using the existing north-east corner tower as a lynchpin between the two elements of the plan and absorbing a quadrant chunk of the courtyard. This Urie House offered Barclay (V) a modern residence in the idiom used by his political leader, Dundas, with a compact plan and comfortable accommodation while retaining physical and aesthetic connections to his family’s ancestral castle.
By contrast, Playfair’s more extensive neoclassical scheme at Urie had the freedom of more open ground. The architect’s estimate suggested that this alternative would cost £4,715, around £900 more than improving the old house.119 Like at Dunninald, on the garden elevation, Playfair rejected the conventional central pediment of a Palladian country house, opting instead for a monumental arched break-front inset with Venetian windows [Figure 9]. This echoed William Adam’s triumphal arch façade to House of Dun, Montrose (1732–43) nearby, but the combination of the great astylar arch and horizontal parapet with the unusual stacked Venetian windows perhaps derives from Sir John Vanbrugh’s designs for Eastbury Park, Dorset, published in Vitruvius Britannicus (1717) [Figure 10]. Across the opposite façade of the house spanned an enclosed corridor connecting to the office wings in a rigorously linear variation of a country house forecourt.120 The wings themselves were configured around smaller, enclosed courtyards with pavilions in each corner, an arrangement which Playfair soon refined in his design for a villa at Elchies, Strathspey, for Lord Findlater.121 This second design offered a stately mansion inspired by the Palladianism of Britain’s great eighteenth-century country houses, the power-houses of improving agrarian landlords, but imbued with the progressive flavour of neoclassicism.
Sir John Vanbrugh, Eastbury Park, Dorset, designs for the entrance front, 1717.
Public domain. (Colen Campbell. Vitruvius Britannicus (London, 1717), vol. II, p. 53; Web source: https://digi.ub.uni-heidelberg.de/diglit/campbell1717bd2/0044/image,info).
Robert Barclay (V)’s commission reveals a more subtle way for colonial connections to prompt architectural improvements in Scotland. While Dunninald was directly intended to manifest David Scott’s Indian fortune, Playfair’s designs for Barclay were instead a response to the achievements of his wider family in colonisation and commerce beyond the ancestral estate. In the context of this colonial prosperity, the proposals to aggrandise Urie formed part of Barclay’s means to revitalise his position through beneficial marriages, estate improvement, and entry to parliament under the patronage of Dundas. What led him to abandon Playfair’s schemes is unclear. After June 1789, there is no further mention of the project in Playfair’s journal, but plans for the new mansion were perhaps overcome by the onset of Barclay’s marital troubles with Sarah Ann Allardyce, ending in divorce in 1795.122
Cairness House, Lonmay, Aberdeenshire
Dunninald and Urie, although unbuilt, highlight strong links between architecture, estate improvement in Scotland, and London-based circles of politics and commerce. At Cairness House, near Fraserburgh, these interconnected factors finally produced a completed building, James Playfair’s most celebrated design, which, for Walker and McWilliam ‘reveals the elder Playfair as perhaps the most advanced British architect of his generation’.123 Cairness was commissioned by Charles Gordon (1749–96), the son of a Peterhead merchant who inherited Buthlaw estate from his uncle, John Gordon, in 1775, and was then given Cairness in 1776 by his mother, Mary Barclay, and her two sisters (distant relations of the Barclays of Urie).124 Like David Scott and Robert Barclay, Gordon’s architectural commission was accompanied by estate improvements: the year he acquired Cairness, he erected new farms, stables, barns and crofts, and in 1777, he began planting shelterbelts to protect his crops.125 Besides encouraging reclamation of agricultural land, Gordon also owned two fishing villages, one of which he had laid out as a small planned settlement.126
Gordon’s Scottish income was supplemented by business ventures in Jamaica, positioning Cairness within a commercial network reaching the Caribbean but again hinging upon London. Gordon’s mother and aunts had received Cairness from their brother, James Barclay, Receiver General and Auditor in Jamaica, and he, from his half-brother, George Barclay, a London merchant, who had acquired the estate in 1752.127 In the early 1770s, Charles Gordon travelled to Jamaica to settle his uncles’ affairs, and, in lieu of debts owed by John Grant of Kilgraston, Chief Justice of Jamaica, Gordon accepted a sugar plantation called Georgia, Trelawney Parish, which Grant had bought for £26,000 in 1778.128 Principally an absentee landlord who returned to Scotland to improve Cairness in late 1781, Gordon left the management of the plantation and its nearly two hundred enslaved workers to Grant’s brother, Francis.129 Georgia proved increasingly profitable, producing some £5,762 from sales of sugar and rum in 1790.130 London acted as the conduit for this wealth between Jamaica and Scotland, and Gordon appointed the merchants Stephen and Rose Fuller in 1782 to conduct his affairs there. The Fullers administered the import and sale of cargo, advised Gordon on the British sugar market and acted as his bankers. Additionally, Stephen Fuller, London agent to the Jamaican Assembly, kept Gordon abreast of proposals for the abolition of the slave trade and the reception of these proposals in Jamaica.131 Fuller and others in Gordon’s circle were among the London-based plantation interests seeking modest improvements to the treatment of enslaved people to deflect wider criticism of the trade.132 Responding to the failure of Wilberforce’s abolition bill in 1791, Fuller informed Gordon that it was ‘the best of all possible events, for All of us concerned with West India property.’133 The following year, Fuller was among the merchants negotiating with Henry Dundas to ensure that gradual abolition was employed in their interest, bringing Gordon at least indirectly into Dundas’ political orbit.134 Gordon continued to visit London on business, where he was no doubt party to the discussions on abolition in which his financial interests were so closely intertwined.
Unlike Dunninald and Urie, when James Playfair arrived at Cairness in October 1789, the existing house was recently built. Begun c.1782 to designs by the Edinburgh builder, Robert Burn, it had been completed by 1784, marking Gordon’s return from Jamaica and his marriage to Christian Forbes in 1783.135 However, as Gordon’s plantation grew more profitable, his architectural ambitions increased proportionately, and he quickly desired a larger, more sophisticated house. References were provided to Gordon on Playfair’s behalf by Robert Graham of Fintry, Dundas’ agent, who was Playfair’s chief advocate ‘on the ground’ in Scotland.136 Playfair’s initial designs were sent to Gordon in May 1790 with an estimate of £5,886.137 The following month, Playfair sought estimates from London tradesmen, and working plans were underway by September.138
Cairness House consists of a central block of five bays over two storeys, bookended by taller, three-storey flanks [Figure 11]. It is constructed in Aberdeenshire granite, accentuating what James Macauley calls the ‘razor-edged sharpness and the plasticity’ of Playfair’s neoclassicism and lending the building an austere, primal monumentality.139 The façade composition may have English models (there are similarities with Hagley Hall and with Soane’s Chillington Hall), but it is also comparable to the influential Maison Neubourg (1762), Paris, by Marie-Joseph Peyre, which Playfair may have visited in 1787.140 This façade arrangement is found in embryo in the service wings at Urie, including the lunette semi-basement windows, while the avoidance of central emphasis also recalls Playfair’s Dunninald scheme. At Cairness, this change of emphasis was accentuated by stressing the vertical arrangement and height of the flanks, which, with their vertical quoins and shallow projecting plane, enclose the lower central range like pylons, even seeming to cramp its fenestration.141 The contrast between the volumes was subtly relieved by a central Doric doorcase, echoed in the vertical flanks by pedimented tripartite windows.
Abutting the main house are rusticated pavilions terminating a semi-circular courtyard to the north, which encircles a cylindrical icehouse. This strictly geometric plan, originally proposed as a square, represented the culmination of Playfair’s experiments with the relationship between domestic and service accommodation in the country house142 [Figure 12]. It parallels the fully circular courtyard at Ardkinglas House, Argyll, which Playfair was designing at the same time (November–December 1790) and his later schemes for an Italianate villa (1792).143 Playfair’s older contemporaries, Robert Adam and Robert Mylne, had already explored centralised planning to streamline the infrastructure of Scottish estates, notably Mylne’s steading at Maam in Argyll and unexecuted projects by Adam for the office courts at Thirlestane Castle, Alva House and Findlater Castle, all four designed in the Gothic Castle Style.144 These schemes tied Playfair’s proposals into an architecture of improvement in Scotland, but the geometric plan of Cairness also accords with the abstract classicism Playfair had absorbed from contemporary French architects like Ledoux and Boullée.145 Here, centralised planning was again linked to economic and industrial improvement, notably in Ledoux’s royal saltworks at Chaux (1775–8) and the Paris Corn Exchange (Halle aux Blés) (1763–7) designed by Playfair’s friend, Nicholas Le Camus de Mézières146 [Figure 13]. At Cairness, the geometric planning accompanied a starkly primitivist treatment of neoclassical features: blank perimeter walls to the court entered through a tunnel-like archway and fully rusticated pavilions ornamented with lunette arches enclosing a motif of squat Doric columns.147 Within, the house continued to convey Playfair’s attention to the latest French discussions of style, with references to precise Greek architectural sources and perhaps the first Egyptian Revival room in Britain.148
Nicolas Le Camus de Mézières, Halle aux Blés, Paris, 1769.
Public domain: (Web source if needed: https://gallica.bnf.fr/ark:/12148/btv1b53082943s.r=Nicolas%20Le%20Camus%20de%20M%C3%A9zi%C3%A8res%2C%20Halle%20aux%20Bl%C3%A9s?rk=21459;2).
As at Melville Castle, these advances were rooted in Playfair’s pitch as a metropolitan architect positioned in London among the arbiters of British taste and with access to the finest markets in luxury goods and services. Seasoned members of James Heard’s English building team from Melville went north to supervise Gordon’s builders, uniting their familiarity with metropolitan style and technical knowledge of working local granite.149 Playfair arranged for specialist carpenters, joiners, and bricklayers to travel from London by sea, while other finishings—chimneypieces, panelling, plasterwork moulds and glass—were manufactured in London and shipped for installation on site. Walker and McWilliam note the ‘uncommon excellence of its construction’ and that the library and breakfast rooms display remarkably intricate detailing and finishing.150 The English landscape gardener, Thomas White, was also engaged in 1793. After Playfair’s death, his friend, John Soane, completed the house, which was then furnished for £1591 by the leading London upholsterers, Seddon’s, in 1795–6.151 Charles Gordon’s patronage thus enabled the creation of a building that translated quality workmanship, luxury objects and the latest aesthetic ideas directly from the metropolis to rural Scotland. Playfair’s bills were paid directly by Gordon’s agents, the Fullers, a reminder that London also occupied a crucial role in the transformation and investment of colonial wealth before its arrival in Scotland.152 The successful execution of Cairness House for an untitled gentry landowner thus indicates how this wealth subverted architects’ traditional reliance on aristocratic patrons for scope to advance their designs. Playfair’s striking neoclassical design testifies to how architectural commissions factored into the complex process through which Scots, enriched by colonial exploits, including the profits of slavery, sought to reintegrate themselves into British society.
Conclusion
The construction of Cairness House seemed poised to announce James Playfair as an architect of national significance. However, his premature death in 1794 has left him largely forgotten, with many of his early commissions like Dunninald and Urie remaining unbuilt, several of his executed projects since demolished, and his career largely obscured by the celebrity of his son, the Edinburgh architect, William Henry Playfair (1790–1857).
This article aims to shed new light on James Playfair’s career by discussing Cairness alongside two other architectural projects underpinned by colonial wealth and to show how this dimension of his patronage was connected to his association with Henry Dundas. Playfair’s commissions for Dunninald, Urie and Cairness exhibit his sophistication as a designer, offering Scottish patrons the latest architectural ideas from London and the promise of high-quality metropolitan craftsmanship in execution. With their various connections to colonial fortunes, David Scott, Robert Barclay and Charles Gordon each sought to bolster their political or social standing by investing in their estates, and Playfair’s fashionable modes of architecture were part of the material trappings that might help secure acceptance in polite Georgian society.
For Playfair’s architectural credentials, prospective clients were referred to his work at Melville Castle, where the craftsmanship of his London trades team was advertised in conjunction with his status as architect to the most powerful politician in Scotland. At Dunninald and Urie, we encounter unbuilt schemes for extensive country house improvements commissioned by men directly connected to Henry Dundas’ political authority. These schemes reflected the way in which colonial wealth might be poured into Scottish property for the purposes of securing a seat in parliament, communicating both patronage of impressive new architecture and investment in agricultural and economic improvement. While Charles Gordon is not known to have had direct political connections to Henry Dundas, Playfair’s commission at Cairness also appears to have arisen through channels closely linked to Dundas as Scottish political manager, and Gordon’s business interests in London placed him among the groups lobbying Dundas during the 1790s abolition bills. Certainly, Gordon would have been aware through Playfair’s self-promotion that many of the craftsmen undertaking the construction of his new house had recently completed Dundas’ seat at Melville Castle. After Melville, Cairness House was the measure of Playfair’s successful cross-border operation, where the proceeds of Caribbean sugar in London funded the commissioning of advanced architectural designs executed in Aberdeenshire with the finest London craftsmanship.
Analysing the designs for Dunninald, Urie and Cairness thus not only illuminates James Playfair’s understudied career but also gives evidence of how Dundas’ oversight of Scottish politics more widely encouraged the reinvestment of colonial wealth into Scottish estates. Against this backdrop, these projects reinforce the role played by London at the intersection between Scottish commercial networks and political activity at Westminster, as the place where colonial wealth could be invested in architectural commissions and so manifested in Scotland in buildings displaying the latest tastes from the metropolis.
Notes
- For example, Stephen Mullen, Andrew Mackillop and Stephen T. Driscoll, Surveying and Analysing Connections Between Properties in Care and the British Empire, c.1600–1997: A Report for Historic Environment Scotland (Edinburgh, 2024). ⮭
- For the debate around Dundas, see, Angela McCarthy, ‘Henry Dundas and Abolition of the British Slave Trade: Further Evidence’, Scottish Affairs, 32, 2 (2023), 334–46; Angela McCarthy, ‘Historians, Activists and Britain’s Slave Trade Abolition Debate: The Henry Dundas Plaque Debacle’, Scottish Affairs, 31, 3 (2022), 325–44; Stephen Mullen, ‘Henry Dundas: A “Great Delayer” of the Abolition of the Transatlantic Slave Trade’, The Scottish Historical Review, 100, 2 (2021), 218–48; on the monument itself, see Clarisse Godard Desmarest, ‘The Melville Monument and the Shaping of the Scottish Metropolis’, Architectural History, 61 (2018), 105–30. ⮭
- Archibald Primrose, Lord Rosebery, Pitt (London, 1891), 252; referred to in biographies of Dundas since J. A. Lovat-Fraser, Henry Dundas Viscount Melville (Cambridge, 1916), 20; Rosebery’s description is critiqued in T. M. Devine, Scotland’s Empire 1600–1815 (London, 2003), 261. ⮭
- On Dundas’ career, see Michael Fry, The Dundas Despotism (Edinburgh, 2021); Cyril Matheson, The Life of Henry Dundas, First Viscount Melville, 1742–1811 (London, 1933); and Holden Furber, Henry Dundas, First Viscount Melville, 1742–1811 (London, 1931). ⮭
- D. Walker and C. McWilliam, ‘Cairness, Aberdeenshire’, Country Life, 149 (3482–3) (1971), 184–7, 248–51. ⮭
- R. M. Bailey, James Playfair (1755–1794): An Introductory Monograph (M.A.(hons.) dissertation, University of Edinburgh, 1992); C. McWilliam, ‘James Playfair’s Designs for Ardkinglas, Argyll’, in H. M. Colvin and John Harris (eds), The Country Seat (London, 1970), 193–8; James Macauley, The Classical Country House in Scotland, 1660–1800 (London, 1987), 179–81; M. Glendinning, R. MacInnes, and A. MacKechnie, A History of Scottish Architecture from the Renaissance to the Present Day (Edinburgh, 1997), 159–60; Howard Montagu Colvin, A Biographical Dictionary of British Architects, 1600–1840 (London, 2008), 811–3; for Playfair’s part in the Gothic Revival movement, see James Macauley, The Gothic Revival, 1745–1845 (Glasgow, 1975), 163–6, 256–7; and Miles Glendinning and Aonghus MacKechnie, Scotch Baronial: Architecture and National Identity in Scotland (London, 2019), 99–104. ⮭
- Linda Colley, Britons: Forging the Nation, 1707–1837 (London, 1996), 132. ⮭
- Douglas Hamilton, Scotland, the Caribbean and the Atlantic World, 1750–1820 (Manchester, 2005), 4. ⮭
- Alan L. Karras, Sojourners in the Sun: Scottish Migrants in Jamaica and the Chesapeake, 1740–1800 (Ithaca, 1992), 44. ⮭
- Andrew Mackillop, Human Capital and Empire: Scotland, Ireland, Wales and British Imperialism in Asia, c.1690-c.1820 (Manchester, 2021), 29. ⮭
- Tillman W. Nechtman, Nabobs: Empire and Identity in Eighteenth-Century Britain (Cambridge, 2010), 120. ⮭
- Devine, Scotland’s Empire, 261–2. ⮭
- Nechtman, Nabobs, 157. ⮭
- See Margot Finn and Kate Smith (eds), The East India Company at Home, 1757–1857 (London, 2018). ⮭
- Nechtman, Nabobs, 61. ⮭
- Philip Lawson and James Phillips, ‘“Our Execrable Banditti”: Perceptions of Nabobs in Mid-Eighteenth Century Britain’, Albion, 16, 3 (1984), 225–41; Nechtman, Nabobs, passim. ⮭
- R. P. Fereday, ‘Dundas Family of Fingask and Kerse’, Oxford Dictionary of National Biography, https://doi.org/10.1093/ref:odnb/64103 [Last accessed 30 November 2022]. ⮭
- Charles Baird to Lord Fife, 11 August 1772, University of Aberdeen Special Collections (hereafter AUL), MS/3175/141. ⮭
- Public Advertiser, 15 August 1776; Lawson and Phillips, ‘Perceptions of Nabobs’, 230, 236. ⮭
- Gordon Pentland, ‘“We Speak for the Ready”: Images of Scots in Political Prints, 1707–1832’, The Scottish Historical Review, XC, 1: No. 299 (April 2011), 64–95, at 84–9; ⮭
- Furber, Henry Dundas, 191. ⮭
- Fry, Dundas Despotism, 71–3. ⮭
- Ibid., 167–249. ⮭
- Ibid., 55, 65. ⮭
- A. J. Youngson, The Making of Classical Edinburgh, 1750–1840 (Edinburgh, 1970), 43–5, 116, 125. ⮭
- Bailey, James Playfair, 9. ⮭
- Journal of Architecture 1783–1791, National Library of Scotland (hereafter NLS), Adv.MS/33/5/25, 4. ⮭
- Macauley, Gothic Revival, 164. ⮭
- Colin McWilliam, The Buildings of Scotland: Lothian, Except Edinburgh (Harmondsworth, 1978), 59; Glendinning and MacKechnie, Scotch Baronial, 102–4; see also Colvin¸ Dictionary, 812. ⮭
- McWilliam, Lothian, 58–9, 320. ⮭
- Playfair to Lord Findlater, 25 September 1788, National Records of Scotland (hereafter NRS), GD248/591/1/101; Playfair to Fintry, 6 June 1789, NRS, GD151/11/32/56. ⮭
- T. C. Arnett, The Long-Term Management of an Eighteenth-Century Banffshire Estate (PhD Dissertation, University of Edinburgh, 1984), 327–9, 374–5. ⮭
- McWilliam, Lothian, 320–2. ⮭
- Playfair to Fintry, 17 January 1790, NRS, GD151/11/32/58. ⮭
- Mackillop, Human Capital and Empire, 29–82. ⮭
- David Hancock, Citizens of the World: London Merchants and the Integration of the British Atlantic Community, 1735–1785 (Cambridge, 1995), 40–6; Devine, Scotland’s Empire, 338. ⮭
- A. T. Bolton, ‘Wormley Bury, Hertfordshire’, Country Life, 37, 943 (30 January 1915), 144–9; Lewis Namier, ‘Hume, Abraham (1703–72), of Wormleybury, Herts.’, History of Parliament Online, https://www.historyofparliamentonline.org/volume/1754-1790/member/hume-abraham-1703-72 [Last accessed 4 February 2022]; Mackillop, Human Capital and Empire, 33. ⮭
- Hancock, Citizens of the World, 289–94, 320–42. ⮭
- Finn and Smith, EIC at Home, 8; Nechtman, Nabobs, 154. ⮭
- Devine, Scotland’s Empire, 335–6; Macauley, Classical Country House, 186. ⮭
- Brian Bonnyman, ‘Agrarian Patriotism and the Landed Interest: The Scottish “Society of Improvers in the Knowledge of Agriculture”, 1723–1746’, in Koen Stapelbroek and Jani Marjanen (eds), The Rise of Economic Societies in the Eighteenth Century (Basingstoke, 2012), 26–51; T. C. Smout, ‘The Landowner and the Planned Village in Scotland, 1730–1830’, in Nicholas T. Phillipson and Rosalind Mitcheson (eds), Scotland in the Age of Improvement (Edinburgh, 1970), 73–106. ⮭
- Hancock, Citizens of the World, 279–320. ⮭
- Alistair Mutch, ‘Connecting Britain and India: General Patrick Duff and Madiera’, in Finn and Smith (eds), EIC at Home, 333–50. ⮭
- David R. Fisher, ‘Scott, David (1746–1805), of Dunninald, Forfar’, History of Parliament Online, https://www.historyofparliamentonline.org/volume/1790-1820/member/scott-david-i-1746-1805 [Last accessed 4 February 2022]. ⮭
- C. H. Phillips (ed.), The Correspondence of David Scott, I (London, 1951), x–xi. ⮭
- George McGilvary, ‘Scottish Agency Houses in South-East Asia, c.1760–1813’, in T. M. Devine and Angela McCarthy (eds), The Scottish Experience in Asia, c.1700 to the Present (London, 2017), 86. ⮭
- W. K. Firminger and E. W. Madge, ‘Marriages in Bengal, 1759–1779’, Bengal Past and Present, 4 (July–December 1909), 502. ⮭
- McGilvary, ‘Agency Houses’, 86–8. ⮭
- Phillips, David Scott, xiv–xvi. ⮭
- Phillips, David Scott, xii; McGilvary, ‘Agency Houses’, 77. ⮭
- McGilvary, ‘Agency Houses’, 83. ⮭
- Phillips, David Scott, xvi. ⮭
- Mackillop, Human Capital and Empire, 73. ⮭
- Justine Taylor, A Cup of Kindness: The History of the Royal Scottish Corporation, A London Charity, 1603–2003 (East Linton, 2003), 77; Mackillop, Human Capital and Empire, 48. ⮭
- Fisher, David Scott, he transferred to Perth Burghs in 1796. ⮭
- Deed for a house in Harley Street, Westminster City Archives, DD2524. ⮭
- ‘Dunninald, GDL00159’, Historic Environment Scotland, http://portal.historicenvironment.scot/designation/GDL00159 [Last accessed 4 February 2022]; NLS, Adv.MS/33/5/25, 4. ⮭
- NRS, GD151/11/32/49-50. ⮭
- Sir John Soane’s Museum (hereafter SM), 78/10/1–8 and Vol 29/1–16. ⮭
- A. Rowan, ‘Dunninald, Angus’, Country Life, 146, 3780–81 (1969), 385. ⮭
- Wend Von Kalnein, Architecture in France in the Eighteenth Century (London, 1995), 190–8, 225–39, 249–62; Allan Braham, The Architecture of the French Enlightenment (Berkeley, 1989), 109–22, 159–209. ⮭
- Kalnein, Architecture in France, 215. ⮭
- Walker and McWilliam, ‘Cairness’, 186. ⮭
- Kalnein, Architecture in France, 245. ⮭
- Glendinning et al., History of Scottish Architecture, 159–60; Walker and McWilliam, ‘Cairness’, 186. ⮭
- Sten Ake Nilsson, European Architecture in India, 1750–1850 (London, 1968), 25–31; Sydney Ayers, ‘An English Country House in Calcutta: Mapping Networks Between Government House, the Statesman John Adam, and the Architect Robert Adam’, ABE Journal, 14–5 (2019), https://doi.org/10.4000/abe.6193 [Last accessed 4 February 2022], paragraph 2 (no pagination). ⮭
- SM, 78/10/4. ⮭
- Nechtman, Nabobs, 165–6. ⮭
- SM, 78/10/3 and Vol 29/11. ⮭
- Ayers, ‘English Country House’, paragraphs 6–7. ⮭
- SM, Vol 29/14. ⮭
- Smout, ‘The Planned Village in Scotland’, 81–2. ⮭
- Bailey, James Playfair, 43. ⮭
- McGilvary, ‘Agency Houses’, 86; on Chinoiserie see, Stacey Sloboda, Chinoiserie: Commerce and Critical Ornament in Eighteenth-Century Britain (Manchester, 2014); and Finn and Smith (eds), The East India Company at Home, 39–67, 298–317. ⮭
- Andrew MacKillop, ‘The Highlands and the Returning Nabobs: Sir Hector Munro of Novar, 1760–1807’, in Marjory Harper (ed.), Emigrant Homecomings: The Return Movement of Emigrants, 1600–2000 (Manchester, 2005), 249–50; see also Nechtman, Nabobs, 166–70. ⮭
- Sir John Sinclair (ed.), The Statistical Account of Scotland (21 vols, Edinburgh, 1791–1799), II, 498–9. ⮭
- Ibid., 504. ⮭
- Rowan, ‘Dunninald’, 386; A. J. Warden, Angus or Forfarshire, III (Dundee, 1880), 161. ⮭
- Phillips, David Scott, xvii; Warden, Angus or Forfarshire, 153. ⮭
- Devine, Scotland’s Empire, 338. ⮭
- Arnett, Eighteenth-Century Banffshire Estate, 327–9, 374–5. ⮭
- After Playfair’s death, unused designs were also provided by Sir John Soane (also in Sir John Soane’s Museum); Phillips, David Scott, xvi–ixx. ⮭
- Hubert F. Barclay, A History of the Barclay Family, III (London, 1934), 20. ⮭
- Edith Lady Haden-Guest, ‘Barclay Allardice, Robert (1732–97), of Urie, Kincardineshire’, History of Parliament Online, https://www.historyofparliamentonline.org/volume/1754-1790/member/barclay-allardice-robert-1732-97 [Last accessed 4 February 2022]; R. G. Thorne, The History of Parliament: The House of Commons 1790–1820, I: Introductory Survey (London, 1986), 590. ⮭
- Sinclair, Statistical Account, II, 504. ⮭
- General Evening Post, 30 July–1 August 1793. ⮭
- Sinclair, Statistical Account, XII, 598–600. ⮭
- Barclay, Barclay Family, 215. ⮭
- See Colin Kidd, ‘North Britishness and the Nature of Eighteenth-Century British Patriotisms’, The Historical Journal, 39, 2 (1996), 361–82. ⮭
- John Gordon (ed.), The New Statistical Account of Scotland, XI (Edinburgh, 1845), 224. ⮭
- Mullen, A “Great Delayer”, 240. ⮭
- Roger Anstey, The Atlantic Slave Trade and British Abolition, 1760–1810 (London, 1975), 261; Michael W. McCahill (ed.), The Correspondence of Stephen Fuller, 1788–1795 (Chichester, 2014), 229. ⮭
- Roman numerals are used hereafter to denote the various Lairds of Urie, with Playfair’s employer being the 5th laird: Barclay (V). ⮭
- Michael J. Birkner, Donald Linky, and Peter Mickulas, The Governors of New Jersey: Biographical Essays (Rutgers, 2014), 34. ⮭
- Barclay, Barclay Family, 165–6; Ned C. Landsman, Scotland and Its First American Colony, 1683–1765 (Princeton, 1985), 105. ⮭
- Birkner et al., Governors of New Jersey, 36. ⮭
- Landsman, American Colony, 100. ⮭
- R. Burnham Moffat, The Barclays of New York (New York, 1904), 2, 7, 12–6. ⮭
- Barclay, Barclay Family, 235. ⮭
- P. G. M. Dickson, ‘Barclay, David (1682–1769)’, Oxford Dictionary of National Biography, https://doi.org/10.1093/ref:odnb/37149 [Last accessed 4 February 2022]. ⮭
- Barclay, Barclay Family, 235–6; W. Thornbury, Old and New London, I (London, 1880), 338–9. ⮭
- The Public Advertiser, 26 August 1761. ⮭
- Barclay, Barclay Family, 236–7. ⮭
- Ibid., 271–2. ⮭
- Margaret Ackrill and Leslie Hannah, Barclays: The Business of Banking, 1690–1996 (Cambridge, 2008), 18. ⮭
- Jacob M. Price and L. Hannah, ‘Barclay, David (1729–1809)’, Oxford Dictionary of National Biography, https://doi.org/10.1093/ref:odnb/37150 [Last accessed 4 February 2022]. ⮭
- Ackrill and Hannah, Barclays, 28. ⮭
- Barclay, Barclay Family, 240. ⮭
- Haden-Guest, ‘Robert Barclay Allardice’, online. ⮭
- Will of David Barclay of Bush Hill, Middlesex, 1769, National Archives (Kew), PROB 11/947/233. ⮭
- Harris Nicholas, History of the Earldoms of Strathearn, Monteith, and Airth (London, 1842), 119. ⮭
- Haden-Guest, ‘Robert Barclay Allardice’. ⮭
- NLS, Adv.MS/33/5/25, 18. ⮭
- NLS, Adv.MS/33/5/25, 43. ⮭
- NLS, Adv.MS/33/5/25, 43–4. ⮭
- Glendinning and MacKechnie, Scotch Baronial, 99–105. ⮭
- SM, 78/18/5. ⮭
- SM, 78/18/3; See McWilliam, ‘Playfair’s Designs for Ardkinglas’, 193–8. ⮭
- NLS, Adv.MS/33/5/25, 43–4. ⮭
- Cf. Adam’s Auchincruive House in Hancock, Citizens of the World, 329–33. ⮭
- SM, 78/18/2; Arnett, Eighteenth-Century Banffshire Estate, 174–5. ⮭
- Nicholas, Earldoms of Strathern, Monteith and Airth, 119. ⮭
- Walker and McWilliam, ‘Cairness’, 184. ⮭
- Ibid., 184. ⮭
- Plans for these improvements are in AUL, MS/1160/13. ⮭
- Sinclair, Statistical Account, XVI, 633. ⮭
- Walker and McWilliam, ‘Cairness’, 184; Hamilton, Scotland, the Caribbean and the Atlantic World, 56–8. ⮭
- Karras, Sojourners, 66. ⮭
- Karras, Sojourners, 66–71; Francis Grant to Charles Gordon, August 1781, AUL, MS/1160/6/14; List of slaves and stock, 1781, MS/1160/6/13; 1788, MS/116/6/54. ⮭
- Grant to Gordon, with report on profits, April–May 1791, AUL, MS/1160/6/72. ⮭
- Stephen and Rose Fuller to Gordon, 21 May 1792, AUL, MS/1160/4/77. ⮭
- Stephen Fuller, Notes on the Two Reports from the Committee of the Honourable House of Assembly of Jamaica (London, 1789); See McCahill, Fuller Correspondence, 107–45. ⮭
- Fullers to Gordon, 13 May 1791, AUL, MS/1160/4/64. ⮭
- Mullen, ‘A “Great Delayer”, 228–30. ⮭
- Walker and McWilliam, ‘Cairness’, 184. ⮭
- NRS, GD151/11/32/57 + 61. ⮭
- NLS, Adv.MS/33/5/25, 5. ⮭
- NLS, Adv.MS/33/5/25, 70. ⮭
- Macauley, Classical Country House, 179–81. ⮭
- Braham, French Enlightenment, 85–7. ⮭
- Walker and McWilliam, ‘Cairness’, 186. ⮭
- See SM, 78/3/1–2. ⮭
- Walker and McWilliam, ‘Cairness’, 187. ⮭
- See D. King, ‘The Ingenious Mr Adam’, in Colin Thom (ed.), Robert Adam and His Brothers: New Light on Britain’s Leading Architectural Family (London, 2019), 192–5; and Arthur T. Bolton, The Architecture of Robert & James Adam (1758–1794) (2 vols, London, 1984), I, 96. ⮭
- Walker and McWilliam, ‘Cairness’, 187. ⮭
- Kalnein, Architecture in France, 233; Braham, French Enlightenment, 109; Colvin, Dictionary, 812, Playfair owned plans of the corn exchange; Macauley, Classical Country House, 181 cites this as a source for Playfair’s unbuilt ‘Marine Pavilion’ at Ardkinglas. ⮭
- Walker and McWilliam, ‘Cairness’, 187. ⮭
- Glendinning et al., History of Scottish Architecture, 160; Walker and McWilliam, ‘Cairness’, 249. ⮭
- Playfair to Fintry, 17 January 1790, NRS, GD151/11/32/58. ⮭
- Walker and McWilliam, ‘Cairness’, 251. ⮭
- Ibid., 248. ⮭
- Fullers to Gordon, 21 June 1791, AUL, MS/1160/4/69. ⮭
Acknowledgements
The author wishes to thank the Scottish Graduate School For Arts & Humanities for funding, through their AHRC Doctoral Training Partnership, the research from which this article stems.

